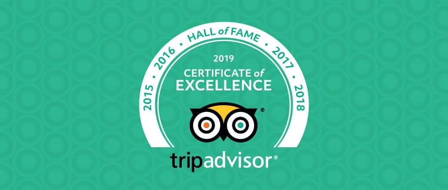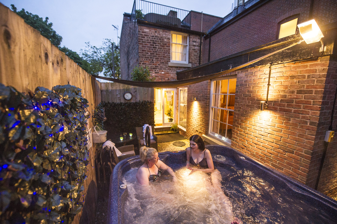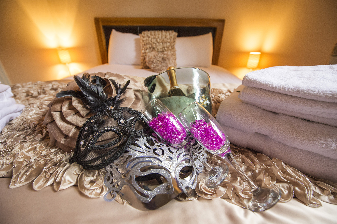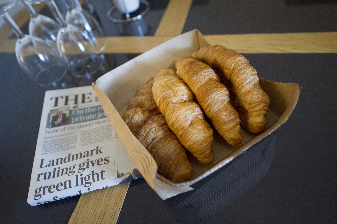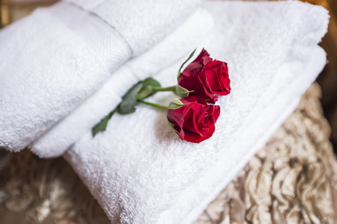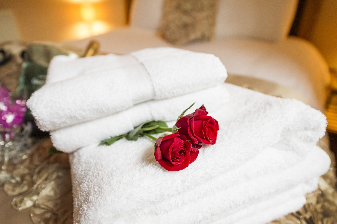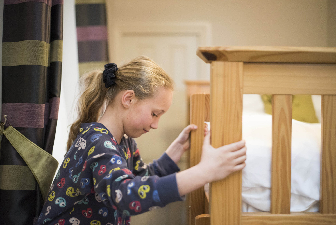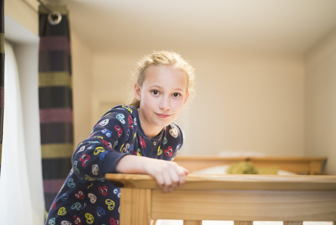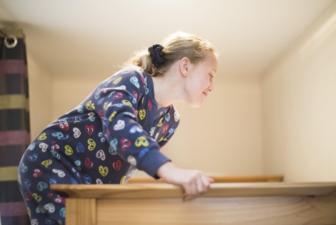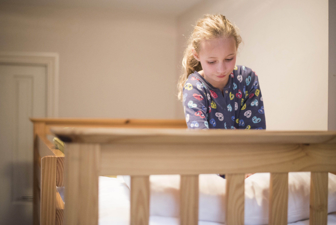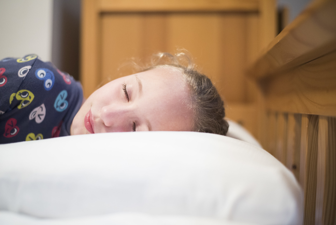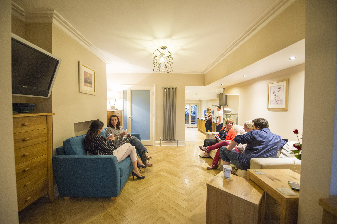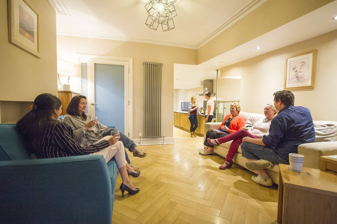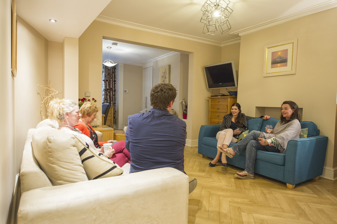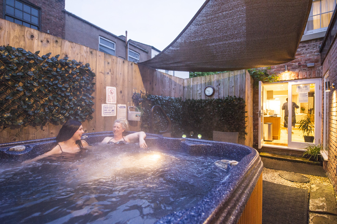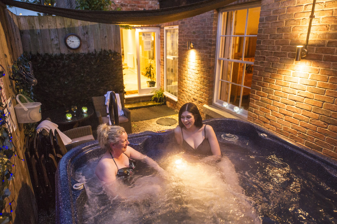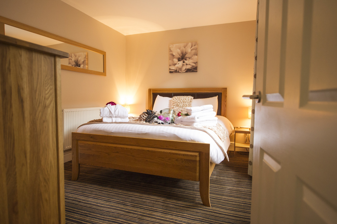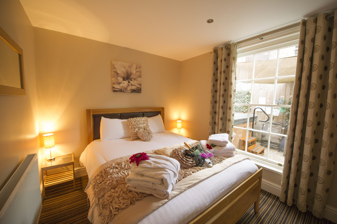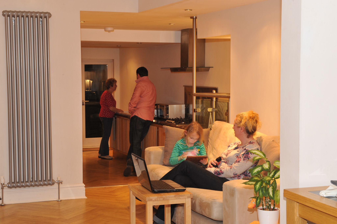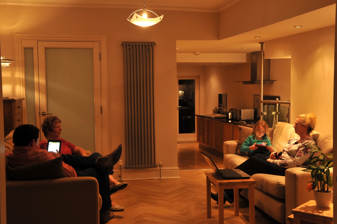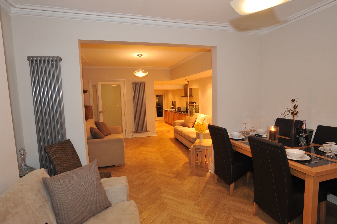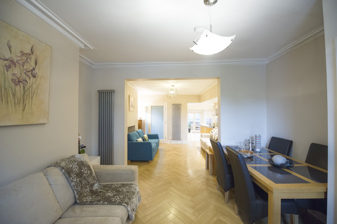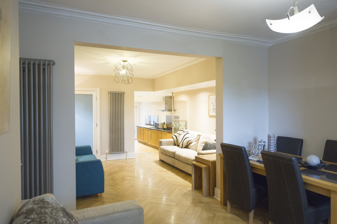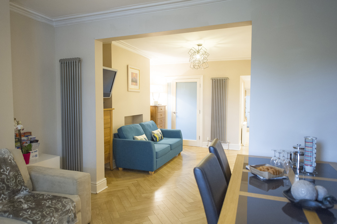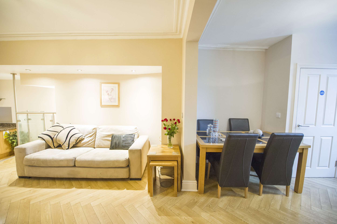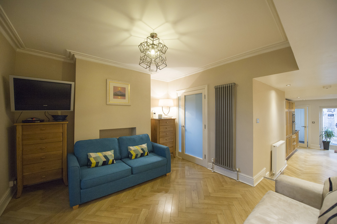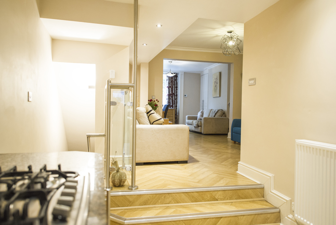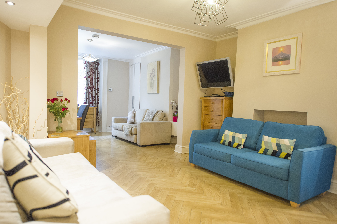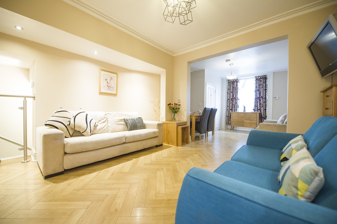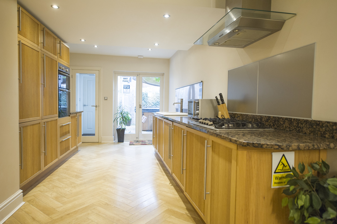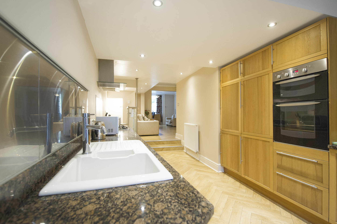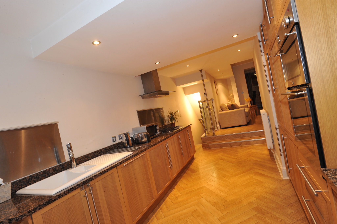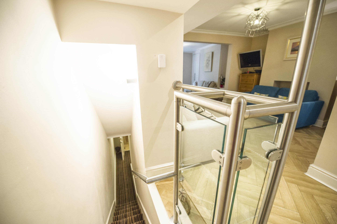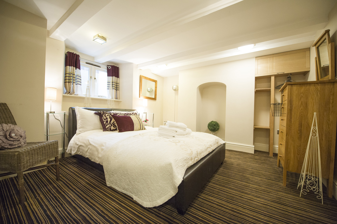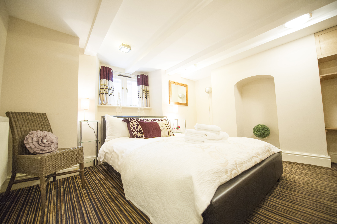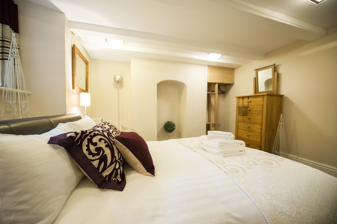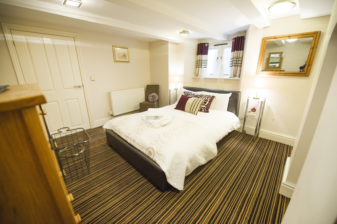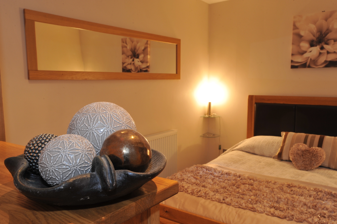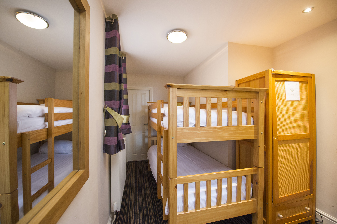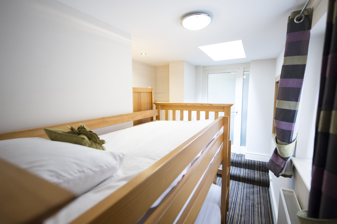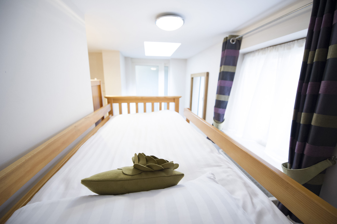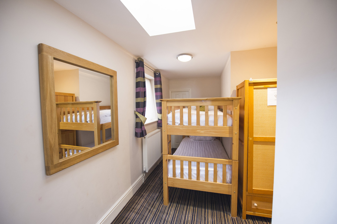“Apartment A is the lower of the two apartments spread across the ground floor and lower ground floors, sleeping 8 persons in total. ”
Ground Floor
Comprising spacious front-to-back open plan living area incorporating extended lounge, dining and kitchen areas linking through to the outdoor courtyard area. Bedroom 1 (king size bed) and Bedroom 3 (adult bunk beds). Bathroom with hydrotherapy steam shower.
Sofa-bed in lounge area
LOWER GROUND FLOOR
Comprising Bedroom 2 (double bed) and WetRoom.
Important Note: Regrettably, due to Fire Safety Regulations, the lower ground floor bedroom in Apartment A is unsuitable (and hence not permissible) for guests who would, if the need arose, experience physical difficulties using the standby emergency escape route unaided. This involves leaving through the bedroom window, then climbing an external staircase (6 steps). In making your booking, you are agreeing that you accept, and will comply, with this restriction.
Amenity Area
Private rear courtyard area with 6/7 seat deep Canadian hot tub and patio furniture.
Specification
Solid Oak Kitchen With S/Steel T-Bar Handles
Solid Baltic Brown Granite Worksurfaces
White Ceramic 1½ Basin Sink/Drainer
Stainless Steel High Rise Mixer Tap
Stainless Steel Baumatic 5 Burner Gas Hob
Wok Burner
Stainless Steel & Glass Baumatic Extractor Hood
Stainless Steel Belling Double Oven
Integrated Wirlpool Refrigerator / Freezer
Integrated Dishwasher
Stainless Steel Microwave
Stainless Steel Toaster
Stainless Steel Kettle
Stainless Steel Trivets
Stainless Steel Fruit Bowl
Stainless Steel Downlighters
Parquet Flooring
